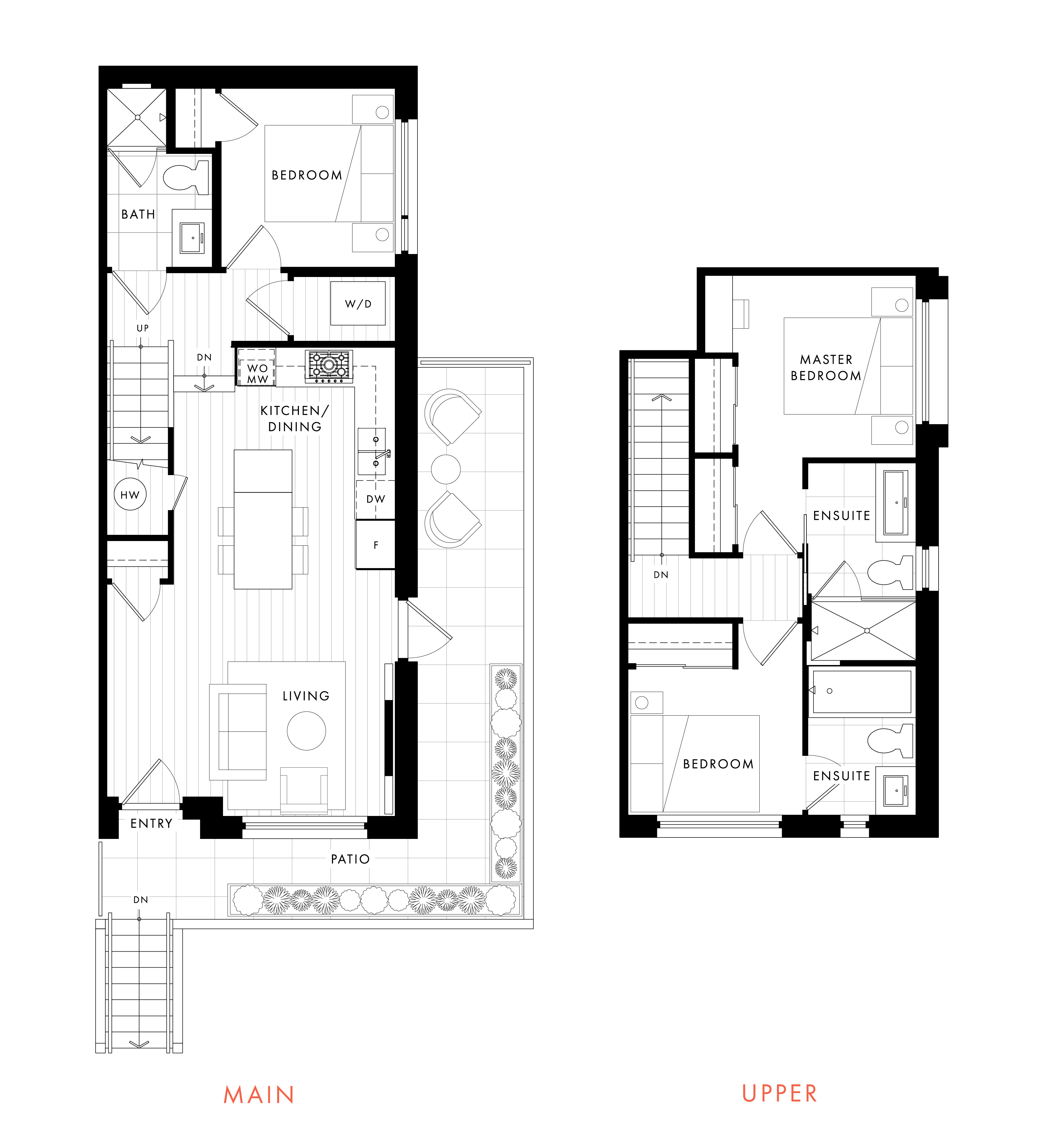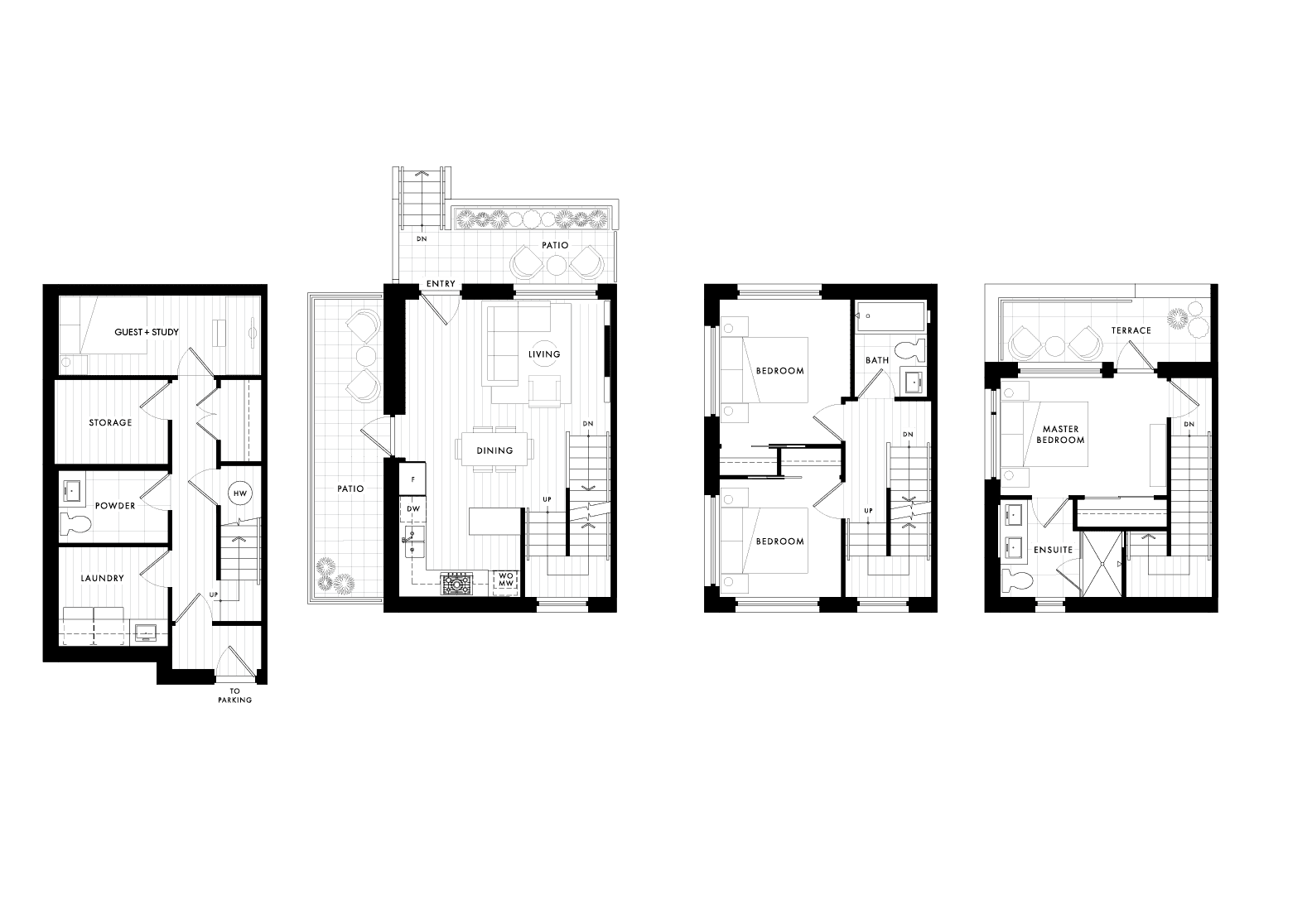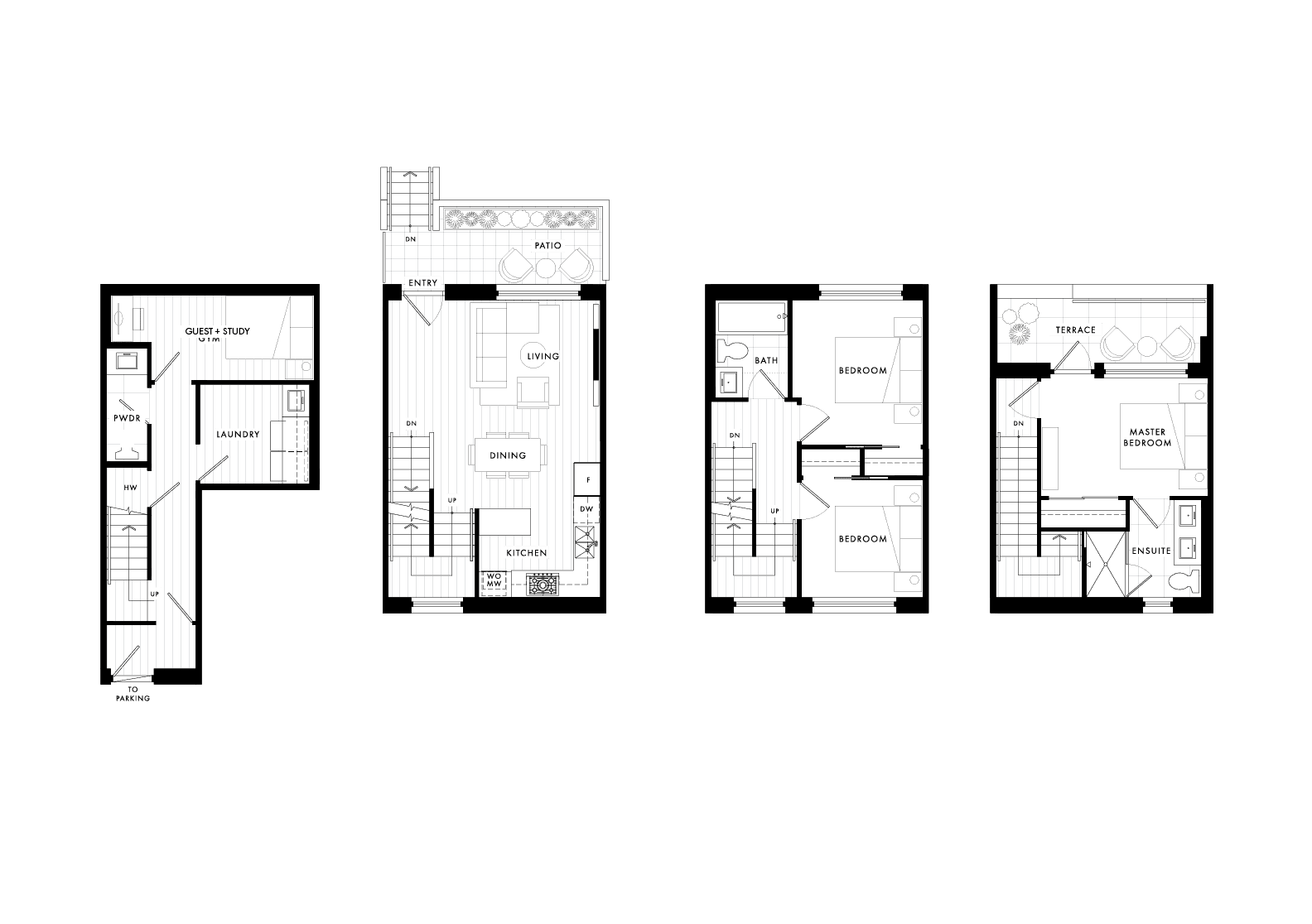A2 homes at Oakhaus feature 2 bedrooms, a spacious den, 2 bathrooms, with soaring 9 ft ceilings on every floor. An open concept kitchen on the main floor extends to the dining and living area, fostering connectivity. The large bedroom on ground floor offers many modern conveniences, while the large outdoor patios provides homeowners both spaces for entertainment and a peaceful escape to enjoy your morning coffee.
 VIEW A2 FLOORPLAN
VIEW A2 FLOORPLANA3 homes at Oakhaus feature 3 bedrooms and 3 bathrooms, with soaring 9 ft ceilings on every floor. An open concept kitchen on the main floor extends to the dining and living area, fostering connectivity. The large bedroom on ground floor offers many modern conveniences, while the large outdoor patios provides homeowners both spaces for entertainment and a peaceful escape to enjoy your morning coffee.
 VIEW A3 FLOORPLAN
VIEW A3 FLOORPLANWith every aspect of refined living in consideration, B2 homes at Oakhaus provide functionality and refinement at exceptional values. B2 features 3 spacious bedrooms and bathrooms, with soaring 9ft ceilings across all floors and a rooftop patio providing panoramic views of Oakridge and Queen Elizabeth Park. A built-in storage area alongside the large ground floor living room provide many modern conveniences.
 VIEW B2 FLOORPLAN
VIEW B2 FLOORPLANIndulge in comfort and serenity in the midst of a bustling city. B3 features 3 spacious bedrooms and bathrooms, with soaring 9ft ceilings across all floors and a rooftop patio providing panoramic views of Oakridge and Queen Elizabeth Park. A built-in storage area alongside the large ground floor living room provide many modern conveniences.
 VIEW B3 FLOORPLAN
VIEW B3 FLOORPLANC1 features 3 spacious bedrooms, a guest + study and 2 full bathrooms with a powder room, with soaring 9ft ceilings across all floors and an upper floor terrace facing the inner street of West Woodstock. Two spacious ground floor patios extend out on the main floor, providing both a quiet escape and a space to entertain guests. A full-sized laundry room and storage area on the lower floor offer many modern conveniences, on top of the ease of direct parking access.
 VIEW C1 FLOORPLAN
VIEW C1 FLOORPLANC2 features 3 spacious bedrooms, a guest + flex space and 2 full bathrooms and a powder room, with soaring 9ft ceilings across all floors and an upper floor terrace facing the inner street of West Woodstock. A spacious ground floor patio extends out on the main floor, providing both a quiet escape and a space to entertain guests. Direct parking access with parking spots just outside the lower floor.

D-plan home features 2 spacious bedrooms and a flex space with wide windows for ample access to natural light. Perfect for entertaining guests while also serving as a quiet escape, the large upper floor terrace faces the inner street of West Woodstock, providing serenity while residing in the midst of a bustling city.
 VIEW D FLOORPLAN
VIEW D FLOORPLAN VIEW A3 FLOORPLAN
VIEW A3 FLOORPLAN VIEW C1 FLOORPLAN
VIEW C1 FLOORPLAN


